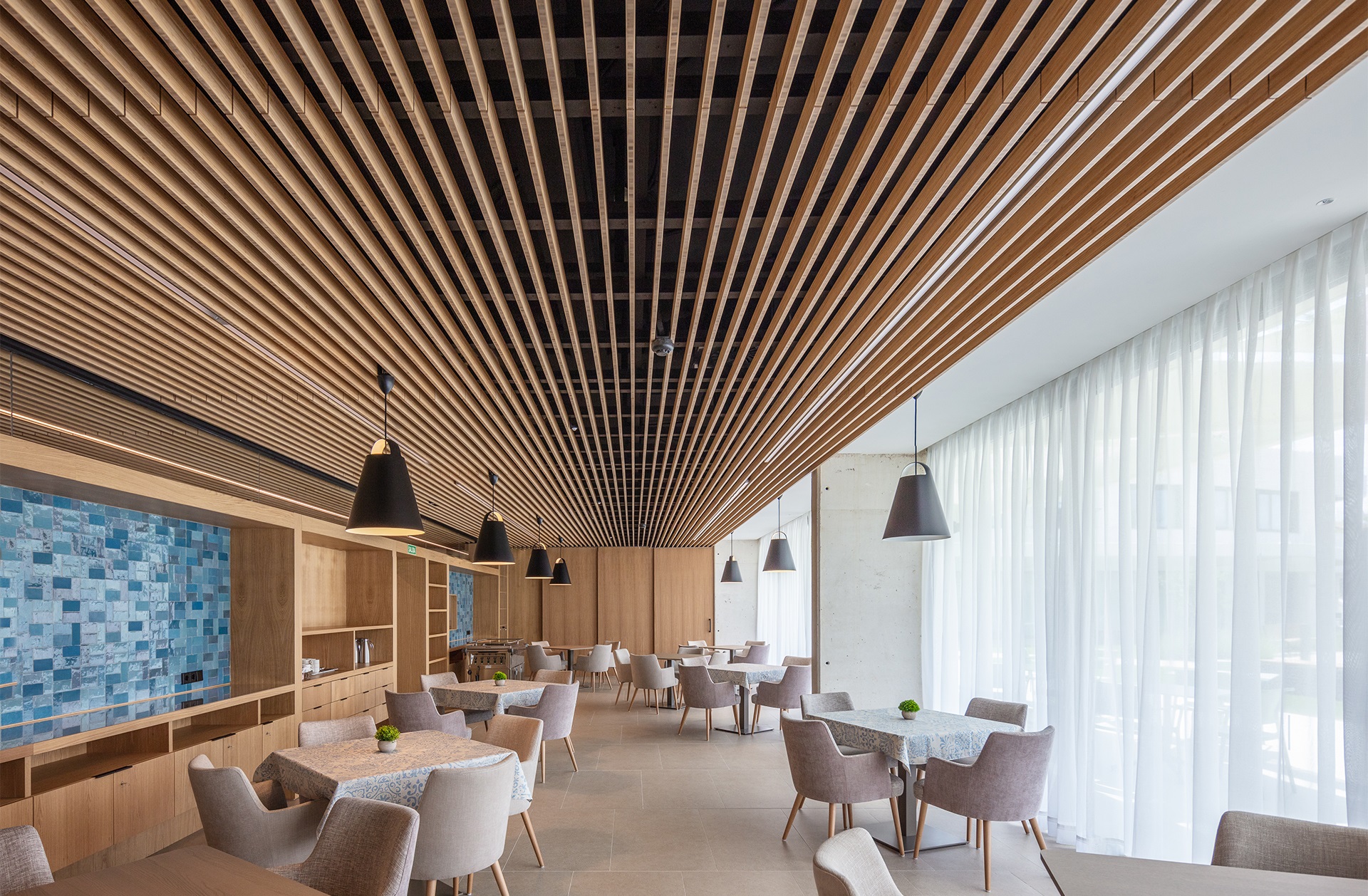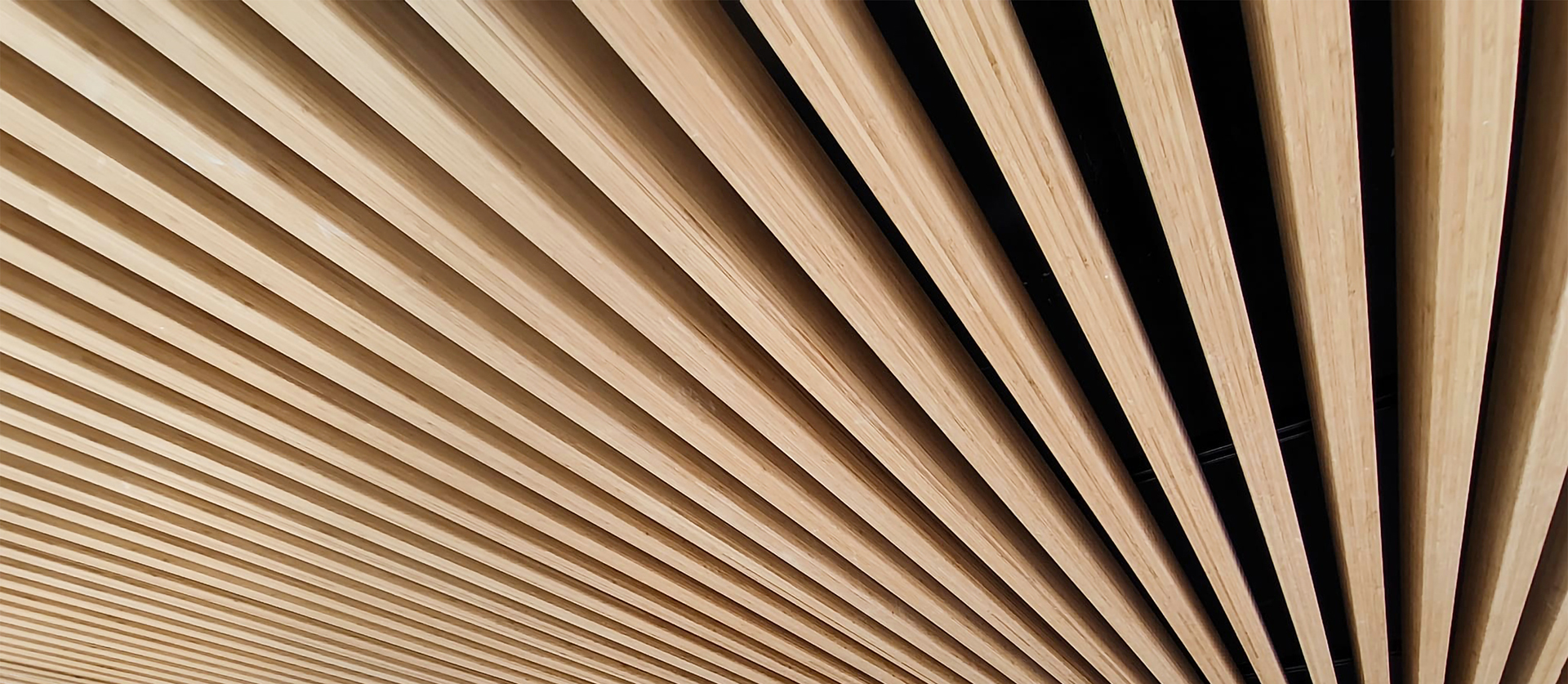In Grupo GUBIA we continue progressing with the execution of the exterior laminated bamboo elements for the new luxury complex Mandarin Oriental Residences Madrid. Our team has technically developed the solutions for the most characteristic elements of the façade of the project: ceilings and exterior lattices, both with BOO SP laminated bamboo profiles of 50x125mm section. With bamboo, a renewable and highly durable material for outdoor use, we ratify our drive for sustainability in this type of high standard interventions.

Lattices on facade
Most of the facade elements are finished and most of them have been installed on site. They are fixed lattices, designed specifically for this project, formed by 125x50mm laminated bamboo profiles arranged vertically with a 50 mm spacing between them. Thus, each module is assembled by means of threaded rods and AISI 304 stainless steel tubes, forming pieces ready to be anchored to the existing support on site.

In this way, the slats have been carefully planed, with smoothed edges and inclined heads to facilitate water drainage. They have also been treated before and after lamination with ecological fungicides and then finished in the workshop by immersion with GUBIA Saturator, a treatment that is highly resistant to weathering and photo-degradation, formaldehyde-free and with an A+ classification according to UNE-EN ISO 16000. In addition, the test tubes have been sealed with epoxy resins to maximize durability.

Laminated bamboo slats on exterior ceilings
The same material and in the same section is used in the dissimilar ceilings that cover the surfaces of terraces and noble areas on the first floor. In this case they are longer slats, _up to 7.5m_ laminated in a single piece. Each piece is CNC machined to be hung by means of a hidden stainless steel anchor, which allows it to be leveled, on multi-drilled profiles that distribute the loads on the existing structure.
This new system, a variant of our GUBI-Slats indoor ceiling system, guarantees an aesthetic, technical and sustainable solution, adapted to the requirements of the project.


The carving and finishing of the roof pieces is the same as that of the pieces that make up the façade lattices.


Work on site and in the workshop is progressing as planned, with completion scheduled for mid-August.
Follow us to keep up to date with this amazing project and our work. For more information about this work you can visit the following link.




